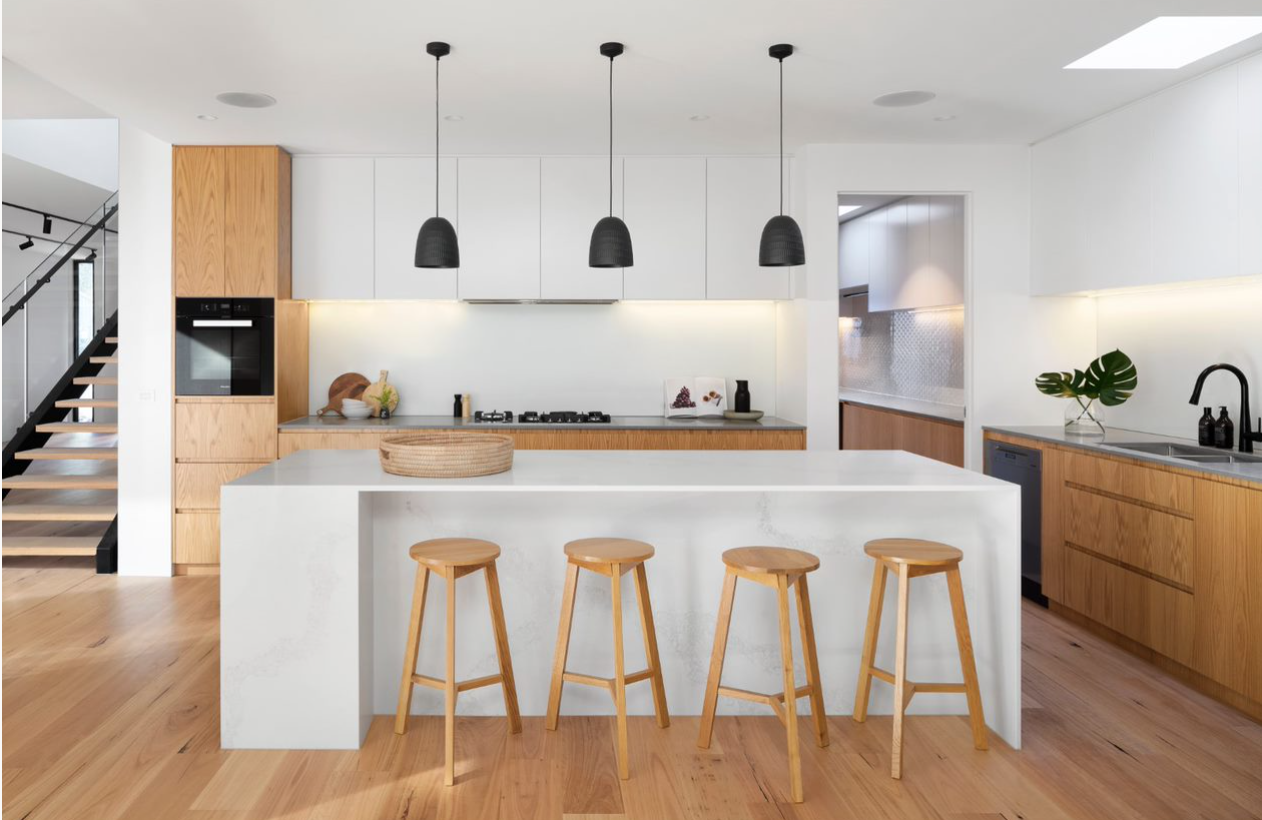
If you’re planning on renovating your kitchen and considering installing a floor heating system as part of the redesign, we know that sourcing and purchasing the individual components for this kind of project can get a little confusing. In this guide we’ll walk you through everything you need to know about buying the perfect floor heater for your kitchen and provide you with a tailor-made heating package for your kitchen too. You’ll find out:
The most common kitchen sub-floor types and floor finishes
- The best value UFH System and accessories for your kitchen
- How long a heater may take to install and how much it should cost
- A pre-packaged quote for a kitchen floor heating system
- How to purchase a Warmup system
Most Popular Kitchen Floor Types
Underfloor heating systems are an ideal heating solution for kitchens as typically, kitchens offer little-to-no wall empty wall space for radiators. A Warmup floor heater offers radiant warmth for the heart of your home and we offer a range of heating systems suitable for kitchens of all styles and sizes. Before you start renovating your kitchen, it’s a good idea to find out the sub-floor type of the room so you know which UFH system will be best for your requirements. This is the layer of construction material on to which your current floor finish is installed. A common sub-floor type in UK homes is concrete, so we’ll use this as part of our kitchen heating package. One of the most impactful ways to transform your kitchen is by laying down new flooring. Warmup systems can work with all floor finishes, so no matter whether you choose vinyl, natural wood or ceramic tiles, we’ve got the perfect energy-efficient heating system for you. However, tiles are by far the most popular floor finish for modern kitchen refurbishments, so we’ll use this floor type for our package.
Working Out the Heated Floor Area
Once you know your subfloor type and chosen floor finish, you can now work out the heated area size of your kitchen floor to get a precise costing for underfloor heating. The heated floor area is the amount of floor space you wish to be heated by a floor heater and is measured in M/2. In kitchens, it’s important to remember that you shouldn’t include the floor space underneath new or existing kitchen cabinets or appliances – only measure the free floor space. A popular heated floor area size for British kitchens is 5 M/2, so we’ll use this size for our kitchen heating package.
Best UFH Solution for Your Kitchen
If you’re looking at installing a floor heater in just the kitchen, leaving the rest of your home heated by a central-heating system or other heating solution, then an electric heater is the best option. Electric underfloor heating systems are ideal for kitchen refurbishment projects as they are quick to install and won’t have a significant impact on floor heights.
The DCM-PRO Heated Decoupling System is the best underfloor heating systems to use with tiled floors. It has been specifically designed to protect floor tiles from cracking, utilising a unique combination of a separate heating cabled installed in an anti-fracture mat.
Improving the Energy-Efficiency of Your Floor Heater
Floor heating is an energy-efficient heating method as our systems use less energy to reach optimal comfort temperatures compared to traditional central heating systems. To maximise the efficiency of your heater, we recommend installing Insulation below the heating system. Our insulation products dramatically improve heat-up times and ensure that the heat produced by the underfloor heating system will not escape the room.
All floor heaters require a system-dedicated heating controller to provide accurate temperature control and increased energy-efficiency. To complete our underfloor heating package for kitchens, we’ll select our award-winning 6iE Smart WiFi Thermostat which offers automatic heat functionality – helping to make sure your home is always at the right temperature, at the right time, for you.
How to Quickly Install UFH in Kitchens
Our collection of electric heating systems offer rapid installation times and the DCM-PRO System is the fastest to install heated decoupling system, featuring a self-adhesive backing that can be instantly adhered to the insulation. In a kitchen with a tiled floor finish and a heated area of 5 M/2, you can expect a complete installation in 1 – 2 days.
When hiring an installer to fit your heater, always make sure you’re using someone who has worked with underfloor heating before. Warmup can help recommend tradesmen from our Warmup Pro network of installers who may be working in your area.
Choose your Kitchen UFH Package
Below, you can find a precise quote for our classic kitchen floor heating package based on the popular options we have explored in this article. If you’re interested in purchasing this package, simply click the button to complete the quote using our intuitive quotation tool.
If you want to customise this UFH package and create a bespoke quote for your home, you can input new details of your subfloor type, floor finish and heated area size into the quote tool to a new cost breakdown for the perfect heating solution for your kitchen.


Once you’ve entered the details of your refurbishment project into the quoting tool and been supplied with the best complete UFH system for your kitchen, you’ll be asked to ‘Save and Email Quote’. This will send you a digital breakdown of all the components you’ll need. You can bring this to your nearest recommended Warmup retailer, the details of which will be provided to you, or you can give this document to your chosen installer so they can purchase the floor heating system on your behalf.





